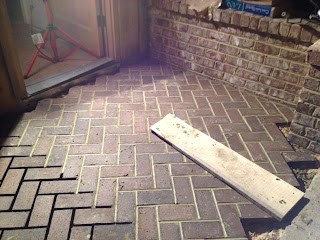This picture gives a good perspective of the interior of the house. I am standing in front of the kitchen sink looking back through the eating area and into the stairwell. There is so much natural light that we have found ourselves not turning on lights until it is dark outside! It is awesome!
One of my favorite rooms of the house....obvi the kitchen! Love the lights at top of cabinets, casement window, and chrome bar lights. We are using folded painters tape for our drawer pulls until we purchase them! Innovative thanks to Heath's Mom, Vera!
This picture is of one of my favorite little niches in the house. Its obviously in the stairwell and it is such a cozy, sweet nook. The dresser is from a precious antique/painted furniture shop in Ocean Isle, my Mom found the ginger jar, oil painting was a 2012 birthday gift from my Mom, and my Mom bought me the lamp! So basically I should rename this Nancy's nook :) She's got good taste, she'll even shop for you wink wink Whitney Otto!
This is a view of the living room. The buffett is from the same antique store in Ocean Isle. My Mom (yet again) surprised me with it last summer after confessing my love for it one day down at the beach. She is sneaky, but good!
Fireplace that Heath built! As mentioned in a previous post..having a fire has become essential to our "winding down" after work.
Some doggy likes it too! Waylon is a fire dog!
The stone walkway is not completed yet, one of those punch list tasks. Heath bought me rectangular tin flower boxes for Valentine's Day, his idea was "why buy you flowers that will die in a week when I can buy you neat flower boxes to have flowers all the time!" I could not agree more!
Heath's idea was the arch and detail in the woodwork at the front porch. It turned out awesome! I bought the bench last year (May!) and knew as soon as I bought it where I would put it and it worked out great! So come on over, ring the door bell, and wait on the bench 'til I open the door :)
Upstairs loft/office. Obviously there is no desk chair yet, looking for half painted/half upholstered or acrylic. Guess I'll need to get my Mom on that task!
Opposite desk in loft/office. This cream couch was my couch and I really thought I'd sell it once we were in the house but Heath thought it would be nice to have a couch upstairs and with the new, bright pillows (Marshalls find) I couldn't agree more. The sunlight that streams through those windows is awesome and a great napping place!
Downstairs half bath. Mr and Mrs. Drye bought us this mirror (Hobby Lobby) and it really is perfect and such a neat shape!
We are enjoying living in the house! Please come visit soon! More pictures to come when the punch list gets a little more complete :)
Love, Caroline
.JPG)

.JPG)
.JPG)
.JPG)
.JPG)
.JPG)
.JPG)
.JPG)
.JPG)
.JPG)






































