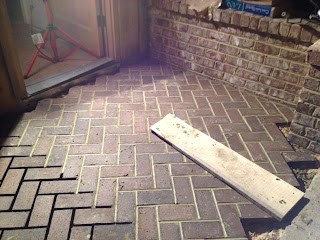I can't believe it's been 3 weeks since my last post....sorry!
In the past 3 weeks: the framers finished, cabinets/vanities order made (they are being built and should arrive in 4-5 weeks), tile/carpet was selected, plumbers roughed in the pipes, HVAC guys installed ducts, a temporary power pole was set up, and the windows were delivered! Who is installing the windows you may ask....well Heath is with the assistance of his father Steve and his better half (hehe)... me! The windows have probably been the biggest headache thus far in the process...the wrong ones were ordered (Heath was under the impression that the correct ones were ordered...so that sales rep got to know Heath pretty well :)), the company said they would fix the windows which means installation was pushed out for over a week, the company "fixed" the windows but when we went to install some of them THEY HAD HOLES IN THEM. Holes in windows aren't good. Holes mean rain and other weather can get inside. Holes can lead to major damage. Holes can be fixed but it means the 5 windows that are damaged won't be replaced until next Friday! We were perplexed that this particular company damaged the windows that they incorrectly ordered in the first place! Heath has learned to pick the battles with the house process, but this was one that he was gonna fight!

The windows are actually very beautiful! There are regular double-hung windows and then there are several sets of casement windows (they open out)! This windows is in the kitchen above the sink. It's awesome! I love the transom above!
This is the corner niche in the den. There are a total of 4 windows in the niche, I just took a picture of 2. We have already discussed this little niche being the perfect spot for a Christmas tree!
This is the left side of the house where the master bedroom is. The wall juts out and creates a niche for where the bed will be. This window will be next to the bed and there is one (you can sort of see the sunlight peeking through the screen) on the other side of the niche. The windows are 8 feet tall! But when the walls are 10 feet tall, it is perfectly proportinate!
This is the flashing tape (tape with a tar-like sticky back) used to seal the window. I swear I am a good helper but I also provide Heath with some comical relief!
This is the small window in the bathroom that is above the front porch. I was inside helping to hold the window while he put the screws in!
I have been so impressed by Heath and his talents at each phase of the house. I asked him "how do you know how to do all this stuff?" He is so modest and said "Well I read a lot." I was like "Oh yeah, duh...reading" He said "you can learn a lot about doing stuff if you just take the time to read about it." I liked that response :) but I know it's because he's just good at everything he does.
Last but not least I could not forget to mention the true project manager, Waylon. He is such a comfort to have down at the house! He loves to watch all the action.
Heath is out at the house with his buddy Adam (as I type) hopefully installing the triple windows in the upstairs study. The weather has been stormy almost every afternoon but the rain cools things down, which is quite refreshing!
Final window pictures to come soon!
Thanks for all your comments and words of excitement and encouragement!
Love,
Caroline





















































