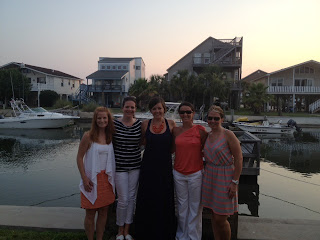~BACK TO REALITY~
A lot has happened since then and I hope I have the picture evidence to prove it! I will go backwards, starting with the latest picture back to the ones from last week and a few weeks ago....
Here is the house as it stands today...well as it stood Friday...not sure how much they worked Monday. With 105* heat on Saturday, they worked 'til 1pm...don't blame them! The room on the left upstairs may be completely walled by now, but you can imagine it! The front little window on the top peak is the window in hall bath upstairs...it's a cool spot!
The picture below is the new "front yard." We originally discussed having a circle drive but we liked the idea of having a bigger front yard (green grass) and a prettier view down the drive as you are coming down. It looks really good. We will have a large driveway with grass and natural areas on either sides with hopefully some trees and uplights for the ambiance :)
This was the view (below) before the clearing. It was still pretty but it looks ten times better now!
This picture was taken over a week ago (so you can see how much gets accomplished in just a weeks time). This was the beginning of the 2nd floor wall framing/roof. The peaks and valleys in the roof system are beautiful...from the inside looking up it makes for a cool ceiling with some style instead of flat ceilings!
This was taken in the back yard looking up towards the back of the house. The back porch is not framed yet (it is as of now but I don't have current pictures), but the opening you see on the 2nd floor facing the back yard is where a wall of windows will be. The windows will open out and we will be able to get a nice cross breeze. Its going to be such a great spot!
We've ordered cabinets for the kitchen and all bathrooms! It is very exciting! Thank you Steve & Vera for coming up again and enjoying our first "meal" in the house together! PS thanks for the Cheerwine ice-cream, can't beat that stuff!
Love, Caroline





